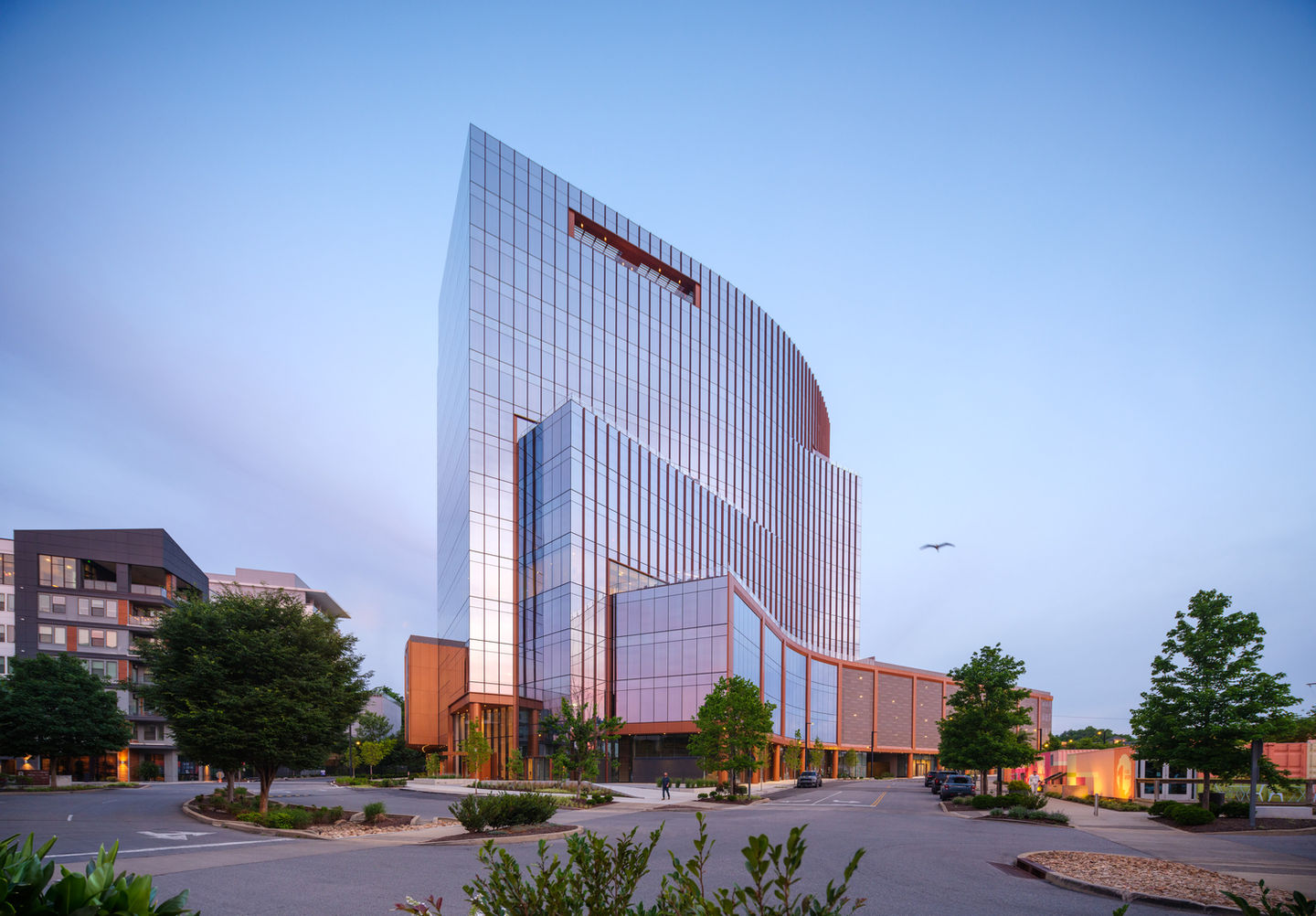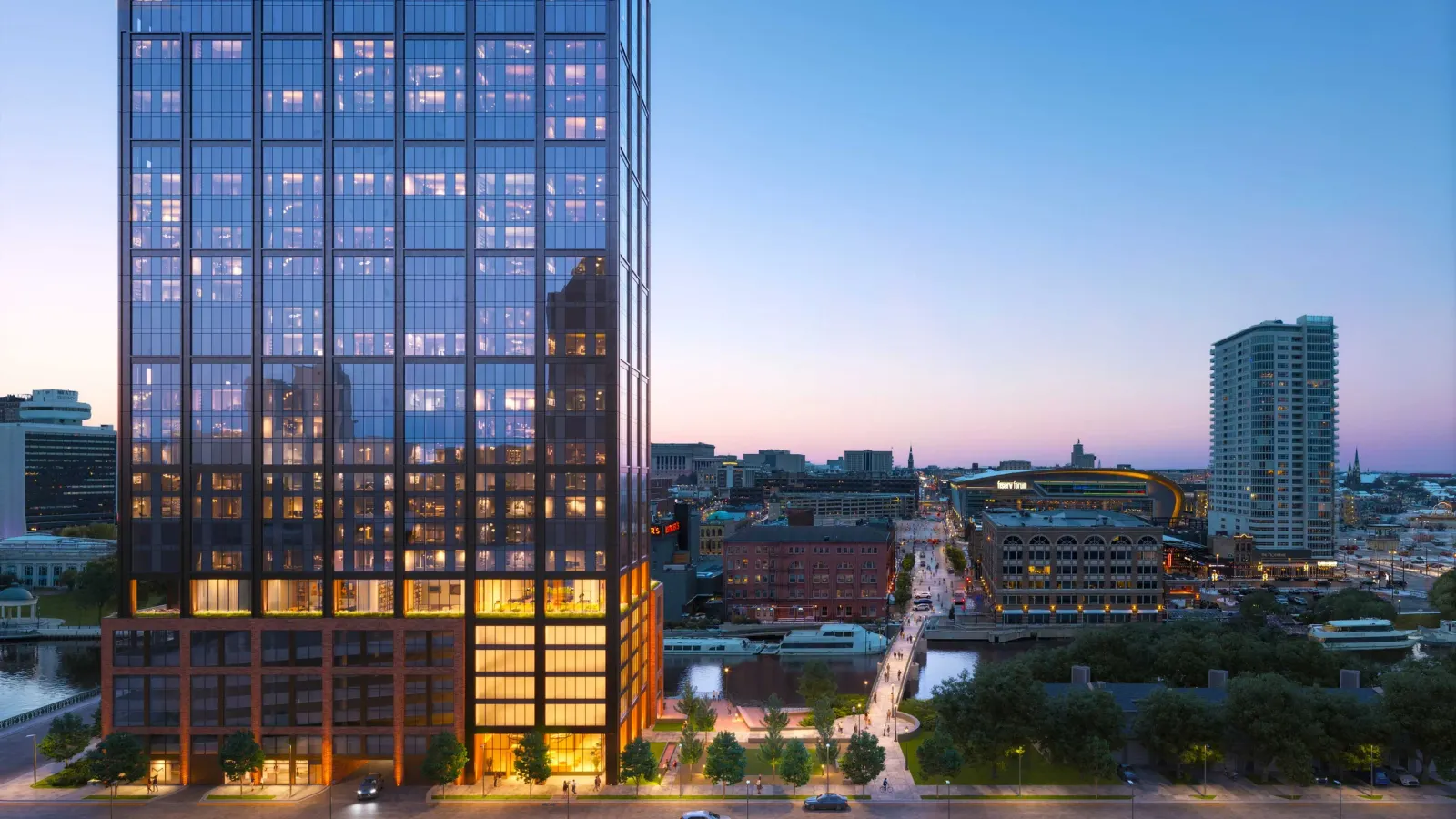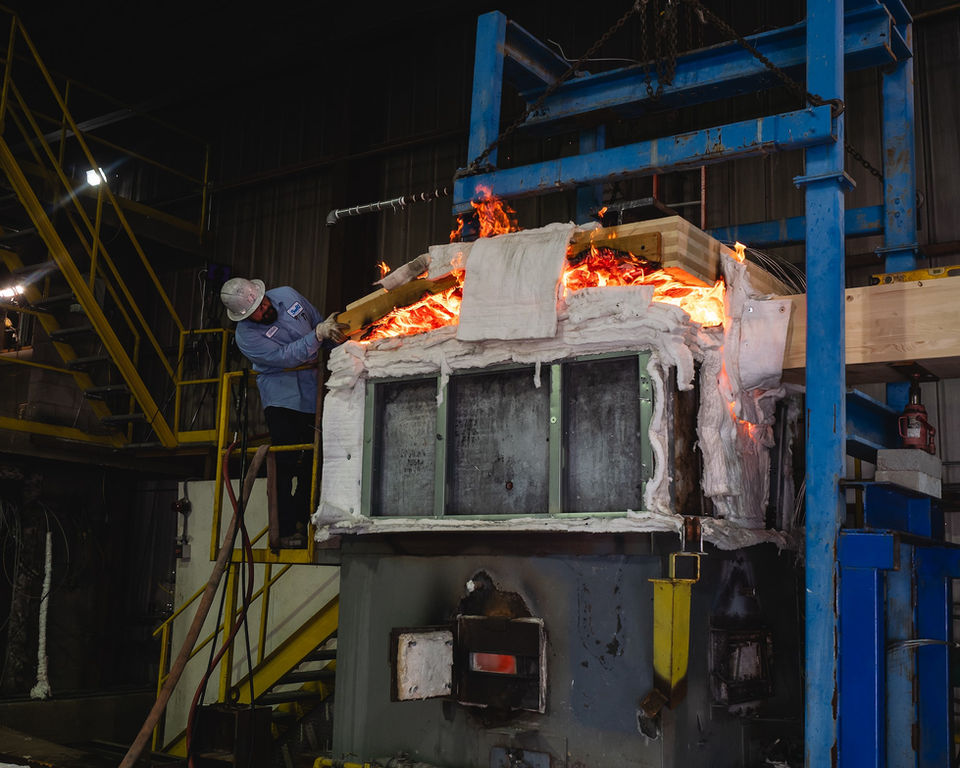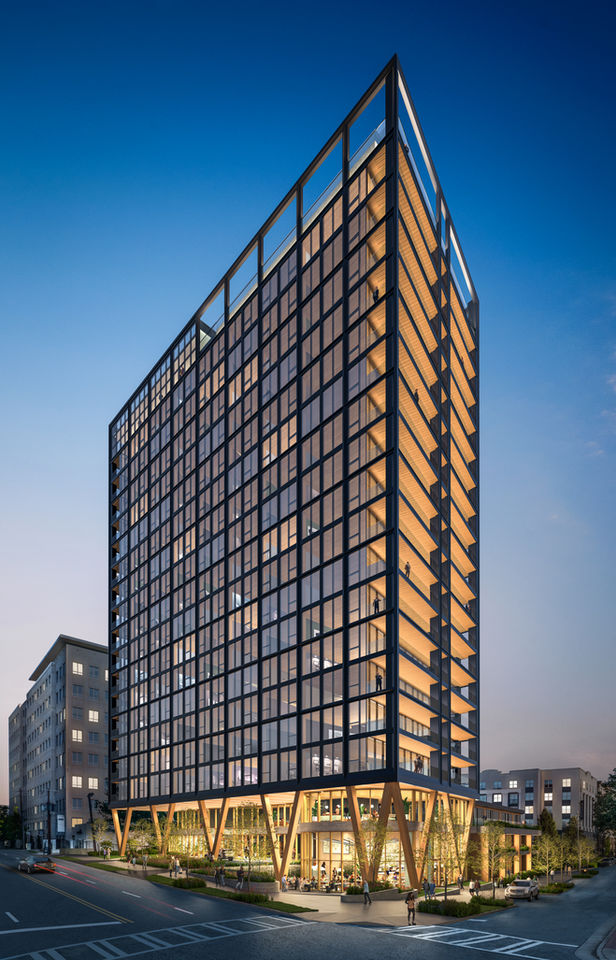Collaborate
|
Innovate
|
Transform
FEATURED NEWS

FEATURED PROJECTS
This adaptive re-use project involves the conversion of a historic salt storage facility into a modern office building and event center. FSE performed an iterative structural analysis that determined how to save the original deteriorated salt sheds, add a new mezzanine and integrate new office space within this 120,000 GSF building complex. Through a combination of field investigations and parametric structural modeling, FSE developed a customized solution to convert this facility and give it new life.
The Edison in Milwaukee, WI, is set to become the world’s tallest timber tower — 31 stories and 365 feet tall. The building will offer 378 modern apartments in a striking 500,000-square-foot design.
By using sustainable timber and smart engineering, The Edison will cut carbon emissions by more than half and use 45% less energy than typical high-rises. It’s also pursuing Passive House certification, a global gold standard for energy efficiency.
Blending strength, beauty, and sustainability, The Edison will stand as a new landmark for green living and innovative design.
North Union is a mega-development by JDL Development on the Near North Side of Chicago featuring a variety of building sizes and construction types that will add thousands of residential units and tens of thousands of square feet of commercial space to the area bounded by the CTA Brown Line tracks and Wells St. between Oak St. and Chestnut St.


















































.png)

